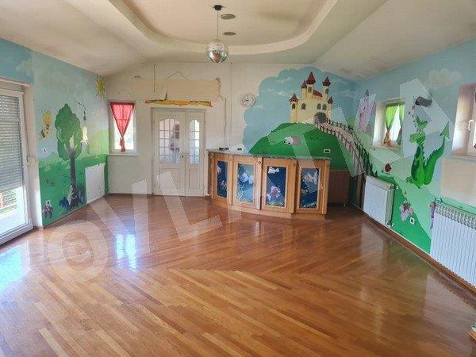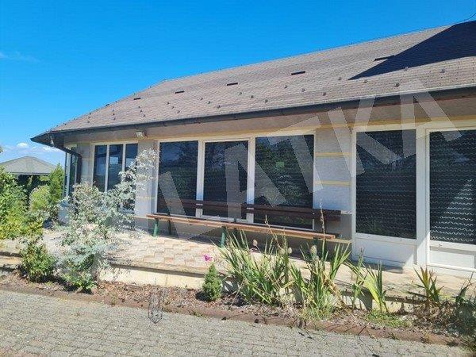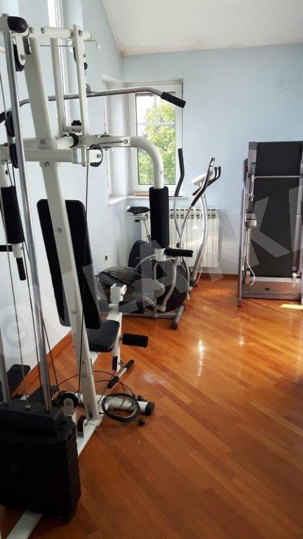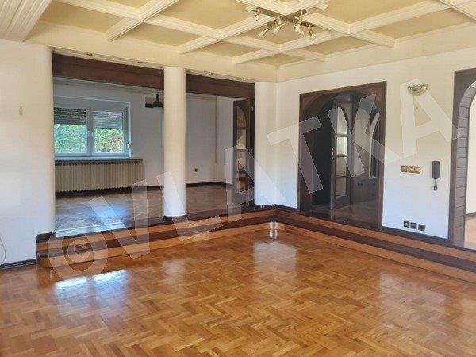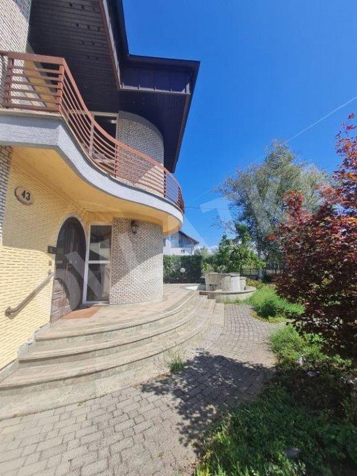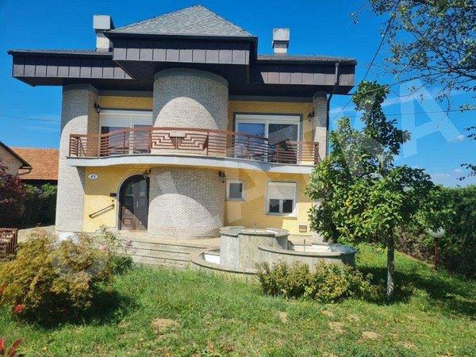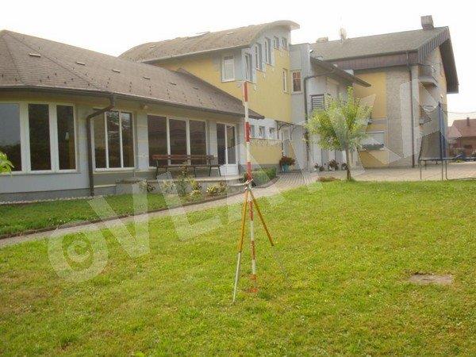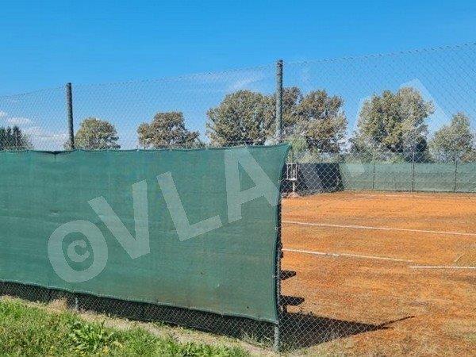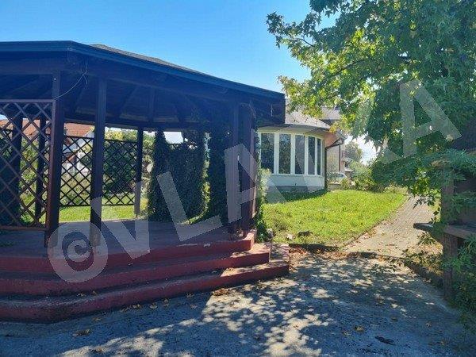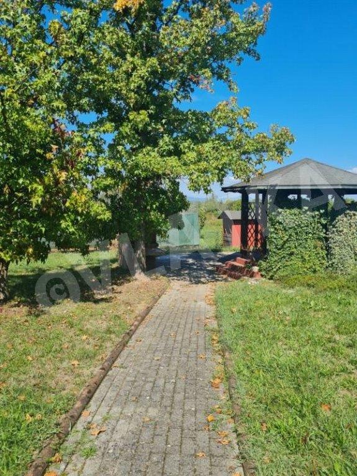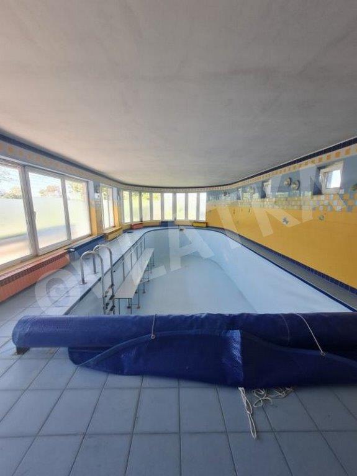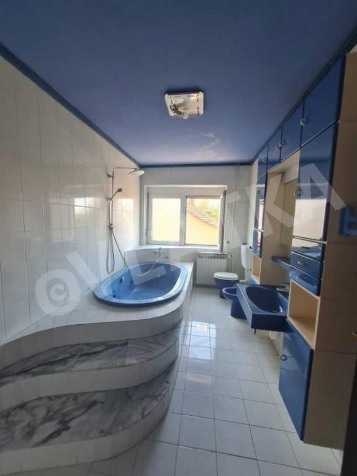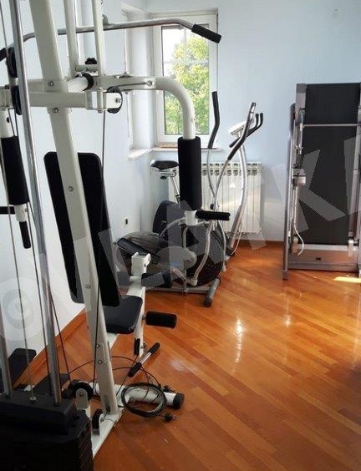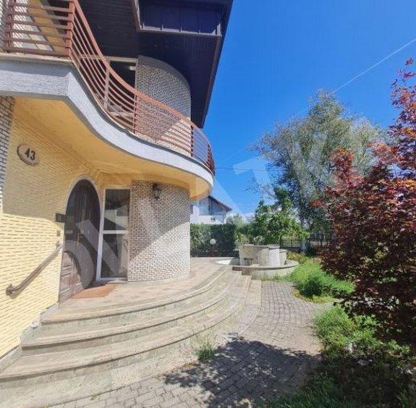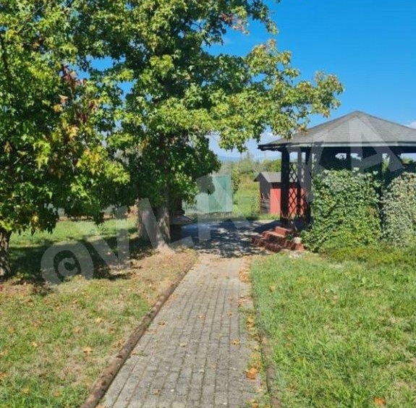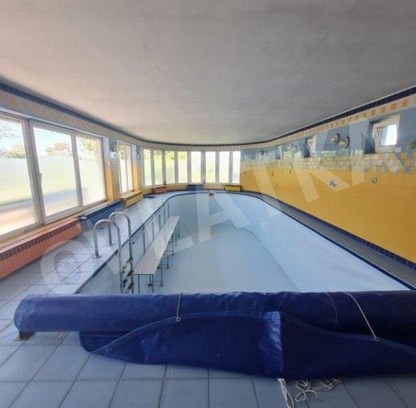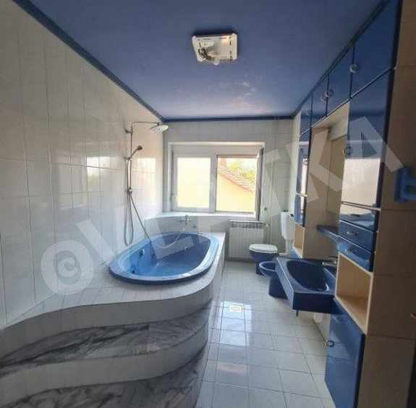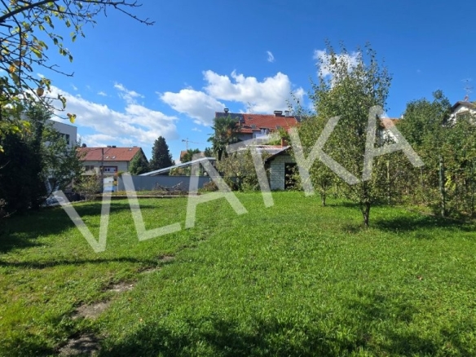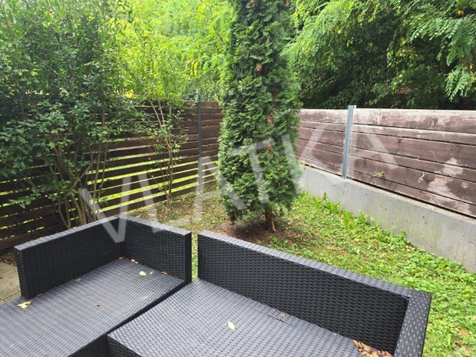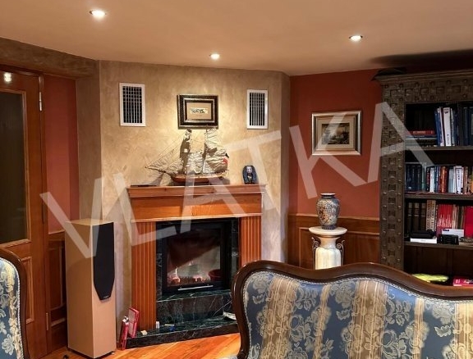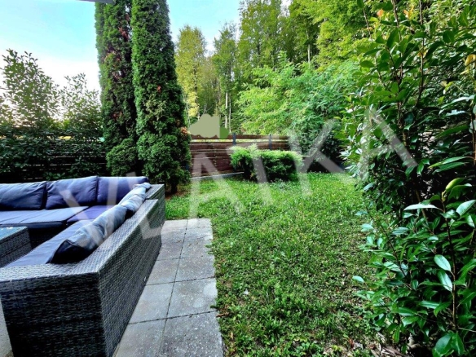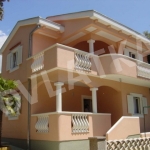Pregled
- Kuće / Houses
- 10
- 552
- 2743
- 1999
Opis
Prodaje se prekrasna prostrana vila u Karlovcu – Gornje Mekušje, s posebnim interijerom i eksterijerom, nekoliko minuta vožnje autom od centra grada ili pješice preko Korane dvadesetak minuta.
Kući pripada i “pomoćna zgrada”, u kojoj je bazen, jacuzzi, teretana, prostor za saunu, garaže, kotlovnice te velika soba za proslave.
Ispred kuće se nalazi predivna, granitom opločena fontana i jedinstvena prekrasna ograda. Ulazna vrata u dvorište reguliraju se na daljinski upravljač.
Iza kuće ispred teniskog igrališta nalazi se odmorište sa prekrasnom sjenicom i roštiljem.
Iza sjenice je kvalitetno izgrađeno i ograđeno tenisko igralište. Uz tenisko igralište i iza je voćnjak.
Okućnica je popločena i izuzetno lijepo hortikulturno uređena. U dvorištu se može parkirati još desetak auta.
Kuća se sastoji od prizemlja, kata i vrlo prostranog potkrovlja.
Prizemlje se sastoji od hodnika, kuhinje, blagovaone, prostranog dnevnog boravka, sobe za goste, kupaonice sa toaletom, spremišta i toaleta za goste.
Na prvom katu se nalazi hodnik, četiri prostrane sobe, natkrivena terasa, lođa te kupaonica sa jacuzzi kadom i toaletom.
Potkrovlje ima lođu i sve instalacije potrebne da se urediti kao dodatni prostor za stanovanje.
Na prvom katu tzv. “pomoćne zgrade” nalazi se manja soba te druga velika soba, koja može služiti kao prostorija za organizaciju raznih proslava i druženja, teretana, sauna, kupaonica, odvojeno toalet, balkon i lođa.
U prizemlju pomoćne zgrade se nalaze: grijani bazen s sustavom za protustrujno plivanje, garderoba, kupaonica i odvojeno toalet, strojarnica bazena, garaža sa dva parkirna mjesta, kotlovnica centralnog grijanja i spremište. Vrata garaža reguliraju se daljinski.
Pri izgradnji kuće korišteni su najkvalitetniji materijali i oprema. Unutarnja stolarija je puno drvo, dijelom ostakljena, a vanjska je PVC, ostakljena IZO staklom. Podovi su kombinacija parketa, mramora i keramičkih pločica ovisno o prostoriji.
Grijanje je etažno centralno, a kao energenti mogu se koristiti lož ulje, plin, pelete i drva, jer je ugrađena potrebna oprema za korištenje navedenih energenata. Ugrađen je solarni sustav za toplu vodu.
Autobusna stanica gradskog prijevoza je u neposrednoj blizini.
Lokacija (mir i tišina, a istovremeno blizina centra) i vlastiti sadržaji pružaju mogućnost uspješnog iznajmljivanja.
Moguć je i dugoročni najam.
Vlasništvo 1/1, tereta nema.
…..
LUXURY VILLA IN KARLOVAC WITH POOL AND TENNIS COURT
A beautiful spacious villa for sale in Karlovac – Gornje Mekušje, with a special interior and exterior, a few minutes’ drive from the city center or twenty minutes on foot via Korana.
The house also has an “auxiliary building”, in which there is a swimming pool, a jacuzzi, a gym, a sauna area, garages, boiler rooms and a large room for celebrations.
In front of the house there is a beautiful, granite-paved fountain and a unique beautiful fence. The entrance door to the yard is controlled by remote control.
Behind the house in front of the tennis court there is a rest area with a beautiful gazebo and barbecue.
Behind the gazebo is a well-built and fenced tennis court. There is an orchard next to the tennis court and behind it.
The yard is paved and extremely beautifully horticulturally arranged. Ten more cars can be parked in the yard.
The house consists of a ground floor, a first floor and a very spacious attic.
The ground floor consists of a hallway, kitchen, dining room, spacious living room, guest room, bathroom with toilet, storage room and guest toilet.
On the first floor there is a hallway, four spacious rooms, a covered terrace, a loggia, and a bathroom with a jacuzzi tub and a toilet.
The attic has a loggia and all the necessary installations to arrange it as an additional living space.
On the first floor of the so-called “outbuilding” there is a smaller room and another large room, which can be used as a room for organizing various celebrations and gatherings, gym, sauna, bathroom, separate toilet, balcony and loggia.
On the ground floor of the outbuilding there are: a heated swimming pool with a counter-current swimming system, a dressing room, a bathroom and a separate toilet, a pool engine room, a garage with two parking spaces, a central heating boiler room and a storage room. The garage doors are controlled remotely.
The highest quality materials and equipment were used in the construction of the house. The interior joinery is solid wood, partially glazed, and the exterior is PVC, glazed with IZO glass. The floors are a combination of parquet, marble and ceramic tiles depending on the room.
The heating is central, and heating oil, gas, pellets and wood can be used as energy sources, because the necessary equipment for the use of the mentioned energy sources is installed. A solar hot water system is installed.
The city transport bus station is in the immediate vicinity.
The location (peace and quiet, but at the same time close to the center) and its own facilities offer the possibility of successful renting.
Long-term rental is also possible.
Ownership clean 1/1.
….
LUXUSVILLA IN KARLOVAC MIT SCHWIMMBAD UND TENNISPLATZ
Eine schöne geräumige Villa zum Verkauf in Karlovac – Gornje Mekušje, mit einem besonderen Interieur und Exterieur, nur wenige Autominuten vom Stadtzentrum oder zwanzig Minuten zu Fuß über Korana entfernt.
Zum Haus gehört auch ein „Nebengebäude“, in dem sich ein Schwimmbad, ein Fitnessraum, ein Saunabereich, Garagen, Heizungsräume und ein großer Festsaal befinden.
Vor dem Haus gibt es einen schönen, mit Granit gepflasterten Brunnen und einen einmalig schönen Zaun. Die Eingangstür zum Hof wird per Fernbedienung gesteuert.
Hinter dem Haus vor dem Tennisplatz befindet sich ein Rastplatz mit schöner Gartenlaube und Grill.
Hinter dem Pavillon befindet sich ein gut ausgebauter und eingezäunter Tennisplatz. Neben dem Tennisplatz und dahinter befindet sich ein Obstgarten.
Der Hof ist gepflastert und äußerst schön gärtnerisch angelegt. Zehn weitere Autos können im Hof geparkt werden.
Das Haus besteht aus einem Erdgeschoss, einem ersten Stock und einem sehr geräumigen Dachboden.
Das Erdgeschoss besteht aus Flur, Küche, Esszimmer, geräumigem Wohnzimmer, Gästezimmer, Badezimmer mit WC, Abstellraum und Gäste-WC.
Im ersten Stock gibt es einen Flur, vier geräumige Zimmer, eine überdachte Terrasse, eine Loggia und ein Badezimmer mit Whirlpool-Badewanne und Toilette.
Das Dachgeschoss verfügt über eine Loggia und alle notwendigen Installationen, um es als zusätzlichen Wohnraum einzurichten.
Im ersten Stock, der sog im “Nebengebäude” gibt es einen kleineren Raum und einen weiteren großen Raum, der als Raum für die Organisation verschiedener Feiern und Versammlungen genutzt werden kann, Fitnessraum, Sauna, Badezimmer, separates WC, Balkon und Loggia.
Im Erdgeschoss des Nebengebäudes befinden sich: ein beheiztes Schwimmbad mit Gegenstromanlage, ein Ankleideraum, ein Badezimmer und eine separate Toilette, ein Maschinenraum für das Schwimmbad, eine Garage mit zwei Stellplätzen, eine Zentralheizung Heizraum und ein Abstellraum. Die Garagentore werden ferngesteuert.
Beim Bau des Hauses wurden Materialien und Geräte von höchster Qualität verwendet. Die Innenschreinerei besteht aus Massivholz, teilweise verglast, und die Außenseite aus PVC, verglast mit IZO-Glas. Die Böden sind je nach Raum eine Kombination aus Parkett, Marmor und Keramikfliesen.
Die Beheizung erfolgt zentral, als Energieträger können Heizöl, Gas, Pellets und Holz genutzt werden, da die notwendigen Anlagen zur Nutzung der genannten Energieträger installiert sind. Eine Solaranlage zur Warmwasserbereitung ist installiert.
Die Bushaltestelle des Stadtverkehrs befindet sich in unmittelbarer Nähe.
Die Lage (ruhig, aber gleichzeitig zentrumsnah) und die eigene Ausstattung bieten die Möglichkeit einer erfolgreichen Vermietung.
Auch eine Langzeitmiete ist möglich.
Eigentum 1/1, keine Belastungen.
- Grad Karlovac
Detalji
Updated on 15 lipnja, 2025 at 12:22 pm- Cijena: 450,000 EUR
- Veličina nekretnine: 552 m²
- Područje zemljišta: 2743 m²
- Spavaće sobe: 8
- Sobe: 10
- Kupaonice: 6
- Garaže / Parkirna mjesta: 12
- Godina izgradnje: 1999
- Vrsta nekretnine: Kuće / Houses
- Status nekretnine: Prodano / Sold
Slični oglasi
6-SOBNA KUĆA 250 M2 NA MAKSIMIRU + 360 M2 GRAĐEVINSKO ZEMLJIŠTE
- 1,000,000 EUR
(4,000.00 EUR/m²)
3-SOBNA KUĆA S VRTOM NA MAKSIMIRU
- 3,200 EUR
(22.86 EUR/m²)
SECESIJSKA VILA S VRTOM NA ŠALATI
- 1,500,000 EUR
(4,615.38 EUR/m²)
4-SOBNA KUĆA S VRTOM NA MAKSIMIRU
- 475,000 EUR
(3,991.60 EUR/m²)
