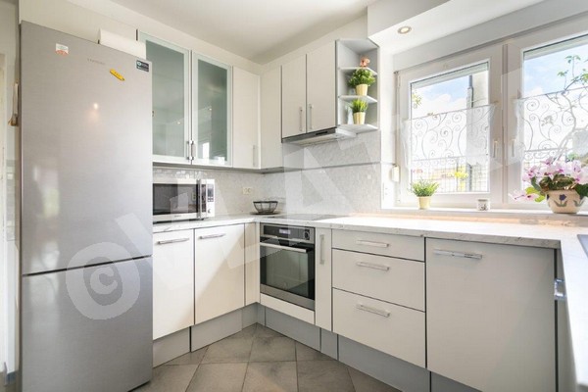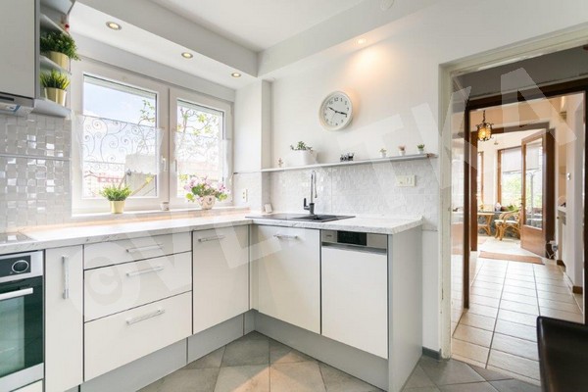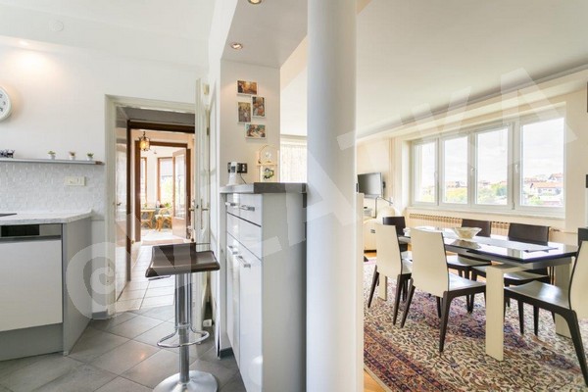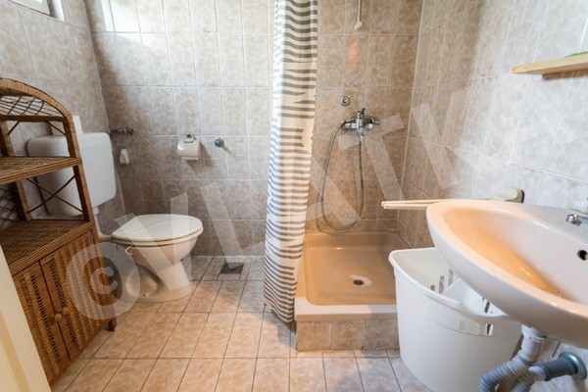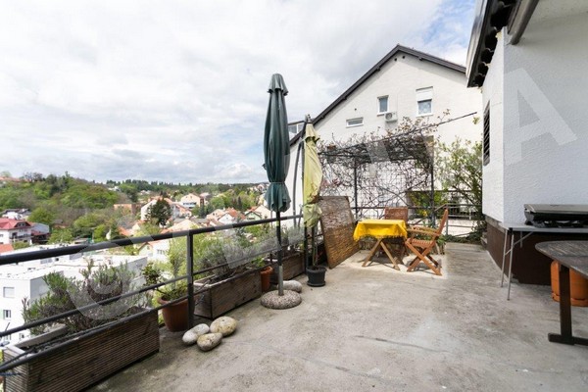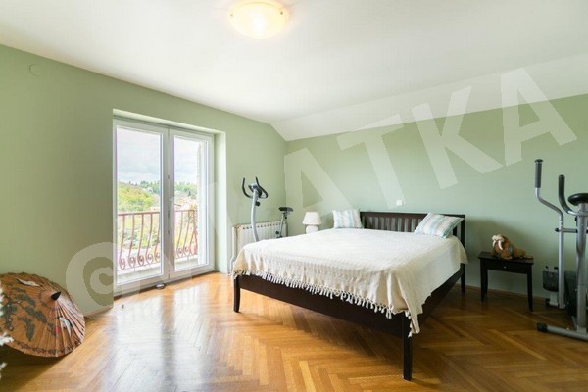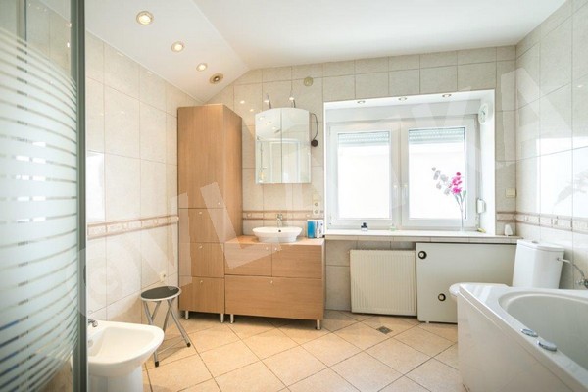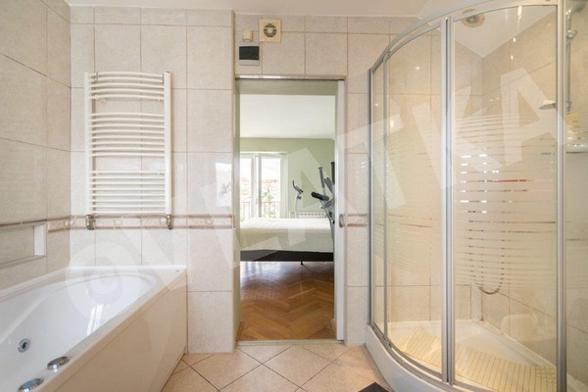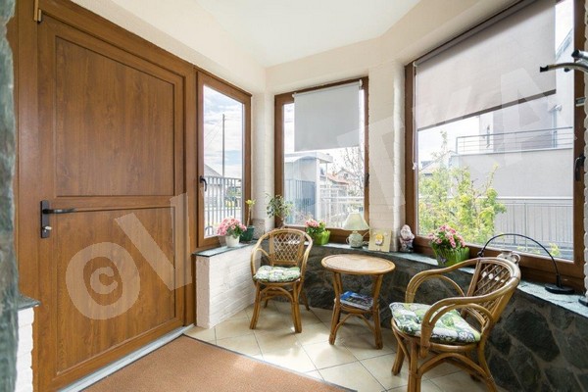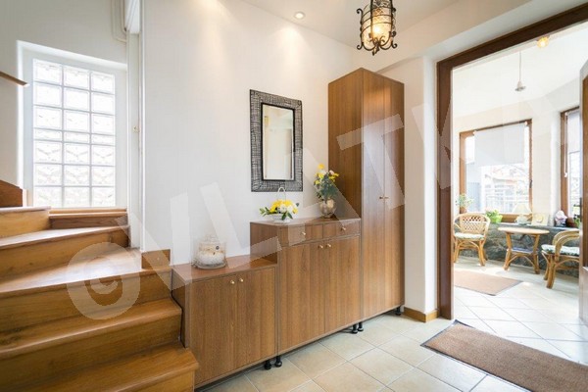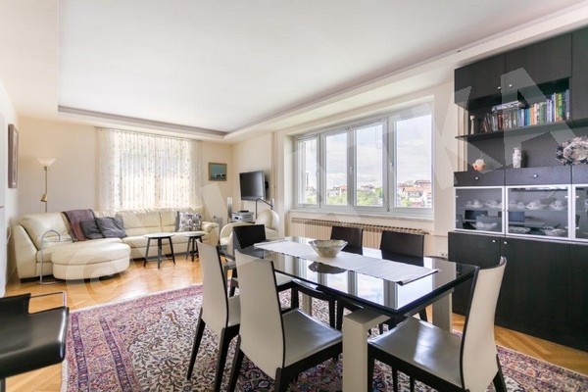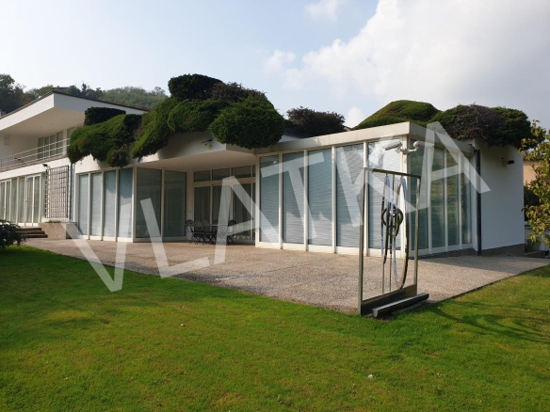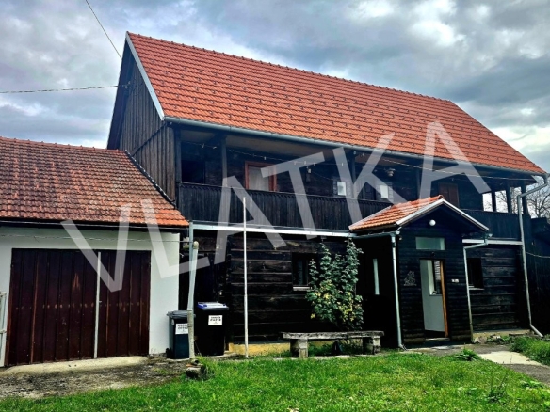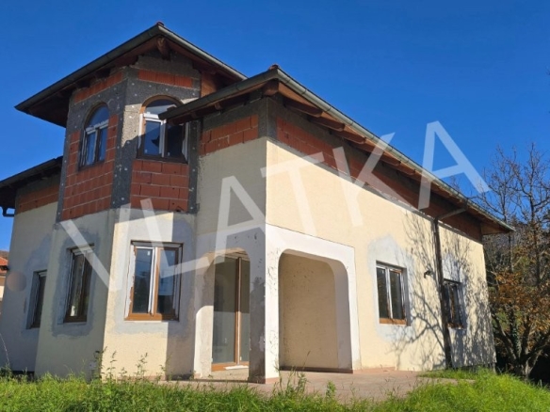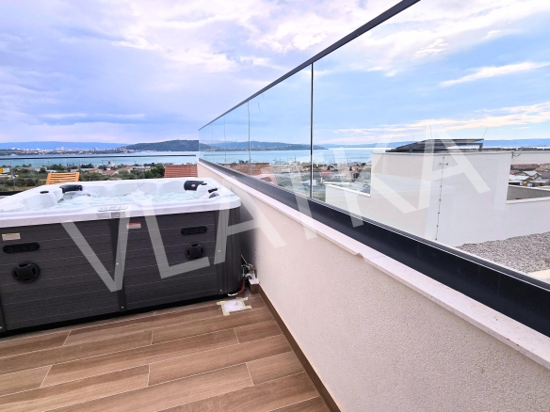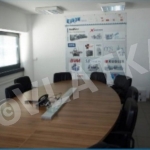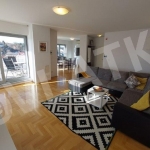Pregled
- Kuće / Houses
- 5
- 213
- 605
- 1953
Opis
Na Bukovačkoj cesti, na udaljenosti 2 km od tramvaja , nalazi se uređena obiteljska kuća koja se sastoji od dva objekta. Ukupno NKP 213 m2 na parceli od 605 m2 sa dva parkirna mjesta te vrtom. Fronta parcele je 22,24 m
Prvi objekt sastoji se od tri etaže:-
- Razizemlje s tri prostorije i zasebnim ulazom-mogućnost izrade stana /ordinacije od cca 50m2
- Prizemlje ima ostakljeni ulazni prostor, hodnik s hrastovim stepenicama na kat, kuhinju sa podnim grijanjem , dnevni boravak s blagovaonicom, smočnica i gostinjski WC.
- Na katu se nalaze spavaća soba s odvojenom velikom garderobom/sobom, kupaonica sa podnim grijanjem i još jedna soba. Prilaz tavanu.
Drugi objekt sastoji se od apartmana (odvojeni stan), koji se nastavlja na kuću i povezan je sa hodnikom koji vodi u veliku prostoriju , uz koji se nalazi i kupaonica i smočnica. Hodnik vodi na veliku terasu. Postoji mogućnost da se na tom dijelu podigne još jedna etaža. Ispod terase nalazi se spremište. Uz kuću su dva prostrana parkirna mjesta za automobile. Okućnica i voćnjak uređeni. Odmah do kuće je autobusna stanica prema centru grada i Sveticama.
Kuća je orijentirana istok/zapad. U potpunosti je renovirana 2007/2008 godine. Izmijenjene su instalacije, struje, vode, plina, za novu kuhinju i novu kupaonicu na katu sa podnim grijanjem. Zamijenjeni su dovodi vode i kanalizacije do spoja na uličnu mrežu. Nova žbuka unutarnjih zidova, krovište u potpunosti adaptirano, zamijenjene sve grede i crijep. Izgrađen je novi dimnjak 2020. PVC vanjska stolarija, obnovljene hrastove drvene stepenice koje vode na kat. Termo Baumit fasada. Grijanje: centralno plinsko etažno sa novim kondenzacijskim Vaillant bojlerom ugrađenim 2019 g. Podno grijanje u kuhinji i kupaonici, klima uređaj, i tehnička zaštita objekta. Energetski razred C.
…
DETACHED HOUSE ON MAKSIMIR WITH GARDEN, TERRACE AND 2 PARKING!
On Bukovačka cesta, at a distance of 2 km from the tram, there is a decorated family house consisting of two buildings. Total NKP 213 m2 on a plot of 605 m2 with two parking spaces and a garden. The frontage of the plot is 22.24 m
The first building consists of three floors:-
– Ground floor with three rooms and a separate entrance – the possibility of creating an apartment / office of approx. 50m2
– The ground floor has a glazed entrance area, a corridor with oak stairs to the first floor, a kitchen with underfloor heating, a living room with a dining room, a pantry and a guest toilet.
– On the first floor there is a bedroom with a separate large wardrobe/room, a bathroom with underfloor heating and another room. Access to the attic.
The second building consists of an apartment (separate apartment), which is connected to the house and is connected to a corridor that leads to a large room, next to which there is also a bathroom and a pantry. The corridor leads to a large terrace. There is a possibility to build another floor on that part. There is a storage room under the terrace. Next to the house are two spacious parking spaces for cars. The yard and the orchard are landscaped. Right next to the house is a bus stop to the city center and Svetice.
The house is oriented east/west. It was completely renovated in 2007/2008. The installations, electricity, water, gas, were changed for a new kitchen and a new bathroom on the first floor with underfloor heating. The water and sewage pipes to the connection to the street network were replaced. New plaster of the interior walls, roof completely adapted, all beams and tiles replaced. A new chimney was built in 2020. PVC exterior joinery, renovated oak wooden stairs leading to the first floor. Thermal Baumit facade. Heating: central gas storey with a new condensing Vaillant boiler installed in 2019. Underfloor heating in the kitchen and bathroom, air conditioning, and technical protection of the building. Energy class C.
- Grad Zagreb
Detalji
Updated on 5 svibnja, 2023 at 6:29 am- Cijena: 339,000 EUR
- Veličina nekretnine: 213 m²
- Područje zemljišta: 605 m²
- Sobe: 5
- Kupaonice: 2
- Garaže / Parkirna mjesta: 2
- Godina izgradnje: 1953
- Vrsta nekretnine: Kuće / Houses
- Status nekretnine: Prodano / Sold
Slični oglasi
LUKSUZNA KUĆA S BAZENOM I VELIKIM VRTOM – MLINOVI
- 4,000,000 EUR
(7,889.55 EUR/m²)
DAŠAK POVIJESTI U JASTREBARSKOM
- 150,000 EUR
(1,119.40 EUR/m²)
ŠESTINE: ROH-BAU KUĆA 398 m2 SA SVIM DOZVOLAMA
- 550,000 EUR
(1,381.91 EUR/m²)
NOVOGRADNJA: MODERNA KUĆA S BAZENOM I VRTOM POKRAJ SPLITA
- 7,000 EUR
(33.33 EUR/m²)
