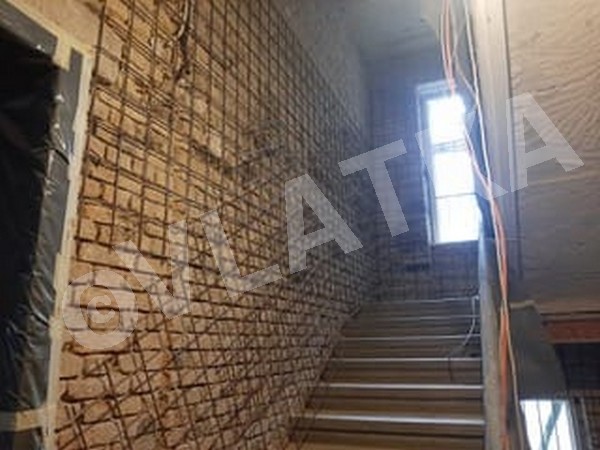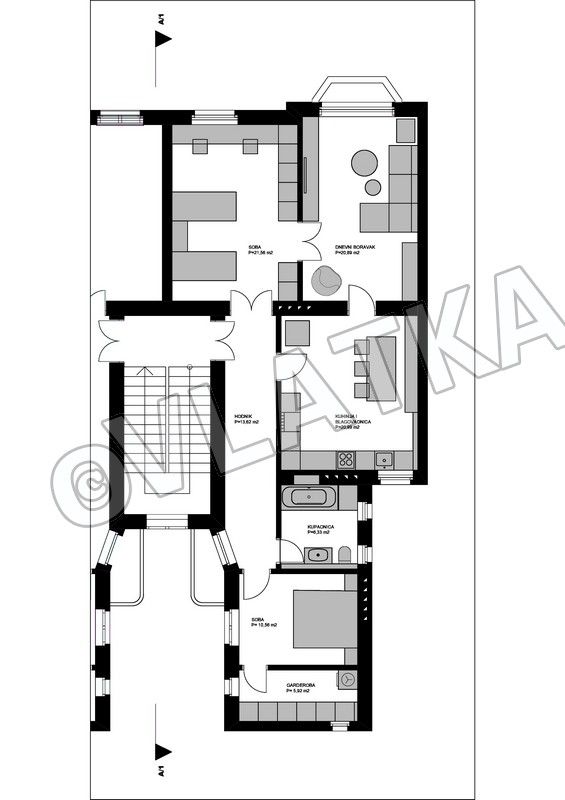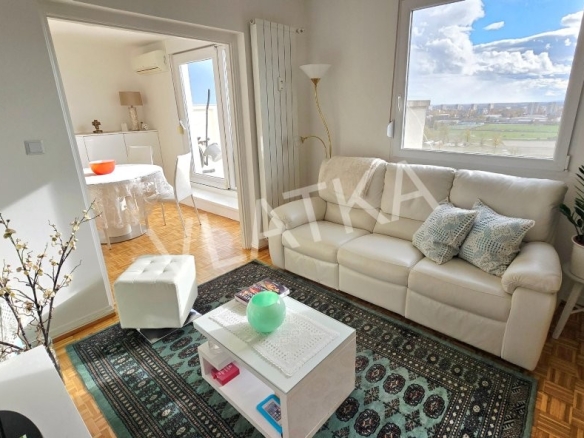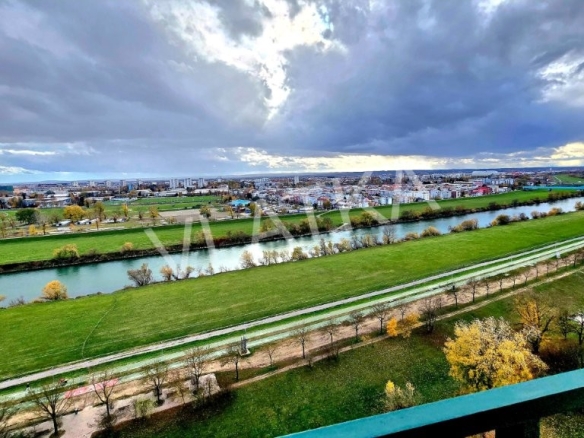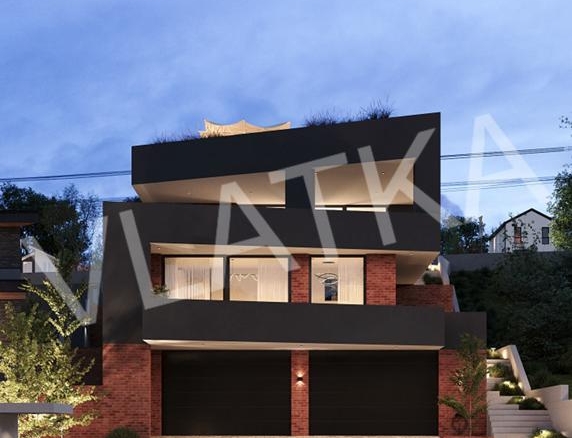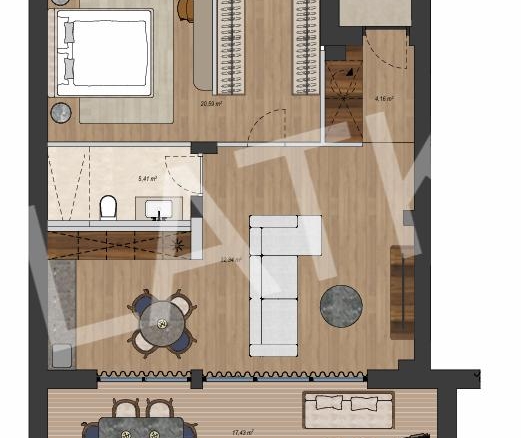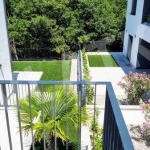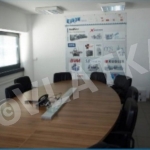KOMPLETNO RENOVIRAN TROIPOSOBAN STAN U CENTRU GRADA U CJELOVITO, KONSTRUKTIVNO UČVRŠĆENOJ ZGRADI
Pregled
- Stanovi / Apartments
- 3
- 94
Opis
Prodaje se unikatan troiposoban stan na odličnoj lokaciji u srcu Zagreba, u blizini svih važnih sadržaja i javnog prijevoza.
Stan površine 94,63 m2 se nalazi na III. katu vištestambene zgrade od 9 stanova. Osnovna orijentacija stana je sjever-jug s visinom stropa od 318 cm. Sastoji se od 2 spavaće sobe, kuhinje i dnevnog boravka, garderobe, kupaonice s wcom, dugačkog hodnika te dva balkona. Nakon potresa, projektantski tim Studija Arhing d.o.o. izradio je projekt obnove konstrukcije zgrade, koji je prošao kontrolu revidenta vezano za mehaničke otpornosti i stabilnosti nosive konstrukcije zgrade.
Zgrada je kompletno iseljena u ljeto 2022. godine te su započeli radovi obnove pod strogim stručnim nadzorom, čime zgrada spada u 1% njih u Zagrebu koje su krenule u konstrukcijsku obnovu.
Završetak radova se očekuje u proljeće 2024. godine.
Radovi obnove uključuju učvršćivanje kompletnog stubišta od temelja do tavana armiranim betonom. Međukatna konstrukcija zgrade se učvršćuje ugradnjom čeličnih profila i sidara dok se spojevi zidova učvršćuju mrežom karbonskih vlakana za konstruktivna ojačanja. Svi zidovu u stanu će biti obuhvaćeni armiranom žbukom te će biti izvedene kompletno nove elektroinstalacije. Stan dobiva termoizolaciju na stropu koji se spušta na visinu 310 cm. Na podovima se nalaze hrastovi parketi koji će biti pobrušeni i prelakirani po zvršetku radova, a moguća je i zamjena parketa prema dogovoru. Po završetku radova stan će biti doveden u fazu ključ u ruke.Svi prozori na dvorišnoj strani zgrade su promijenjeni dok je drvena stolarija s ulične strane zgrade renovirana. U stanu je uvedeno centralno grijanje s novim kondezacijskim bojlerom ugrađenim 2020. godine.
- je renovirana kupaonica s podnim grijanjem, kadom, i novim sanitarijama.
Zgrada je izgrađena 1912. godine, od tada vrhunskih i kvalitetnih materijala, što se vidi u kvaliteti i očuvanosti drvenih grednika te čelično-betonske međukatne konstrukcije na pozicijama balkona, kupaonice, wc-a i dijela hodnika kojih ih povezuje. Nadvoji nad vratima i prozorima u nosivim zidovima su također izgrađeni od betona.Po završetku radova, planirana je energetska obnova zgrade s ugradnjom dodatne termoizolacije sa dvorišne strane i nove fasade s ulične strane zgrade.
Postoji mogućnost zakupa parkirnih mjesta u istom bloku zgrada sa strane Draškovićeve ulice ili u Palmotićevoj ulici.
…
COMPLETELY RENOVATED THREE-ROOM APARTMENT IN THE CENTER OF THE CITY IN A COMPLETELY, STRUCTURALLY STRENGTHENED BUILDING
A unique three-room apartment for sale in a great location in the heart of Zagreb, close to all important facilities and public transport.
The apartment of 94.63 m2 is located on III. floor of an apartment building with 9 apartments. The basic orientation of the apartment is north-south with a ceiling height of 318 cm. It consists of 2 bedrooms, kitchen and living room, wardrobe, bathroom with toilet, long corridor and two balconies.
After the earthquake, the design team of Studio Arhing d.o.o. created a project for the reconstruction of the building structure, which passed the auditor’s control regarding the mechanical resistance and stability of the load-bearing structure of the building.
The building was completely moved out in the summer of 2022, and renovation work began under strict professional supervision, making the building one of the 1% of buildings in Zagreb that started structural renovation.
Completion of the works is expected in the spring of 2024.
The renovation works include strengthening the entire staircase from the foundation to the ceiling with reinforced concrete. The mezzanine structure of the building is strengthened by the installation of steel profiles and anchors, while the joints of the walls are strengthened with a network of carbon fibers for structural reinforcement. All the walls in the apartment will be covered with reinforced plaster and completely new electrical installations will be installed. The apartment has thermal insulation on the ceiling, which descends to a height of 310 cm. There are oak parquet floors on the floors, which will be sanded and varnished upon completion of the work, and it is also possible to replace the parquet according to the agreement. After the completion of the works, the apartment will be brought to the turnkey stage.
All the windows on the courtyard side of the building were changed, while the wooden joinery on the street side of the building was renovated. The apartment has central heating with a new condensing boiler installed in 2020.
In 2012, the bathroom was renovated with underfloor heating, a bathtub, and new sanitary ware.
The building was built in 1912, and since then, top quality materials have been used, which can be seen in the quality and preservation of the wooden beams and the steel-concrete mezzanine construction at the positions of the balcony, bathroom, toilet and part of the corridor that connects them. The lintels over the doors and windows in the load-bearing walls are also made of concrete.
Upon completion of the works, energy renovation of the building is planned with the installation of additional thermal insulation on the courtyard side and a new facade on the street side of the building.
There is the possibility of renting parking spaces in the same block of buildings on the side of Draškovićeva Street or in Palmotićeva Street.
- Grad Zagreb
Detalji
Updated on 21 veljače, 2024 at 10:13 pm- Cijena: 397,000 EUR
- Veličina nekretnine: 94 m²
- Spavaće sobe: 2
- Sobe: 3
- Kupaonica: 1
- Vrsta nekretnine: Stanovi / Apartments
- Status nekretnine: Prodaja
Slični oglasi
CVJETNO NASELJE: 3-SOBAN STAN S BALKONOM I PREDIVNIM POGLEDOM
- 330,000 EUR
(4,230.77 EUR/m²)
3-SOBAN STAN S BALKONOM I PREDIVNIM POGLEDOM
- 1,400 EUR
(24.14 EUR/m²)
NOVOGRADNJA: LUKSUZAN 3-SOBAN STAN SA 2 VELIKE TERASE POKRAJ PARKA MAKSIMIR
- 452,400 EUR
(5,200.00 EUR/m²)
NOVOGRADNJA: 2-SOBAN STAN SA 2 TERASE I VRTOM POKRAJ PARKA MAKSIMIR
- 421,200 EUR
(5,200.00 EUR/m²)
