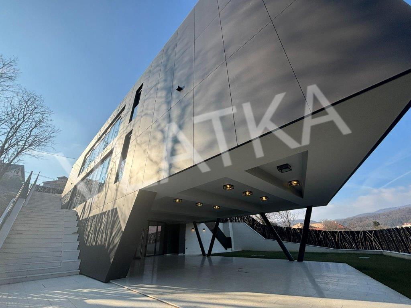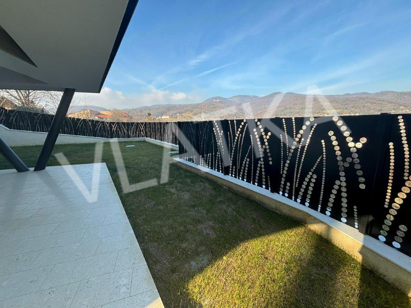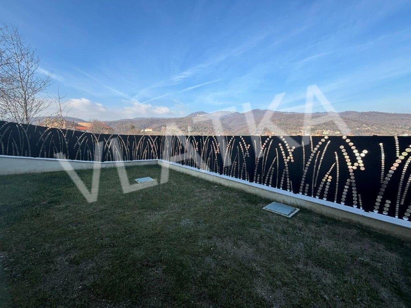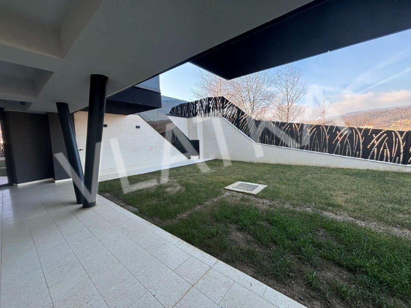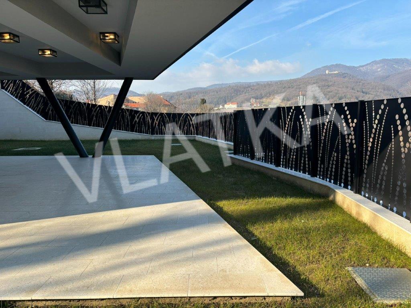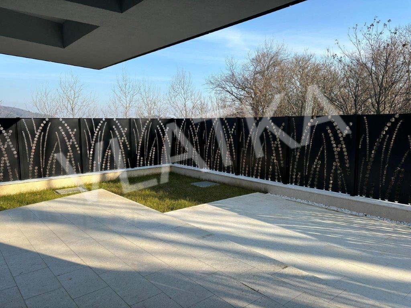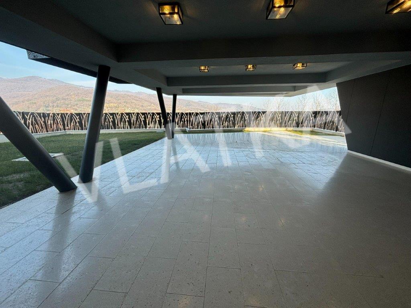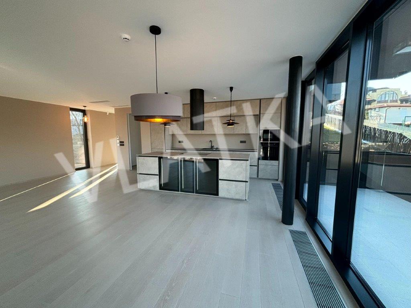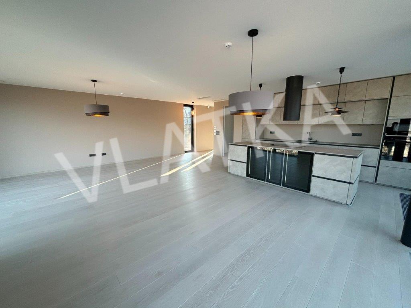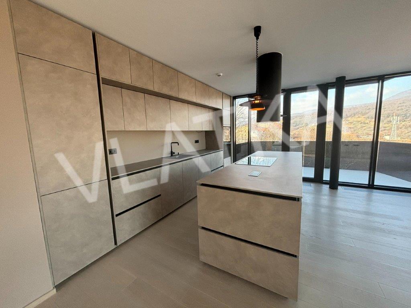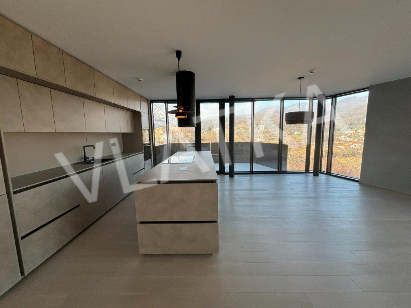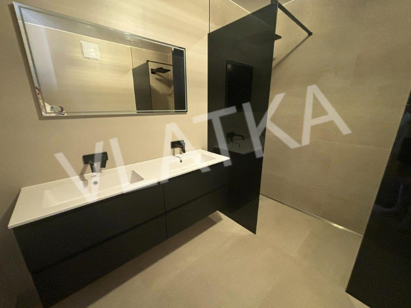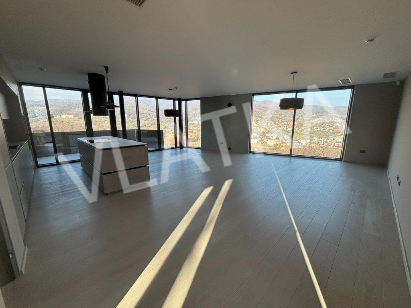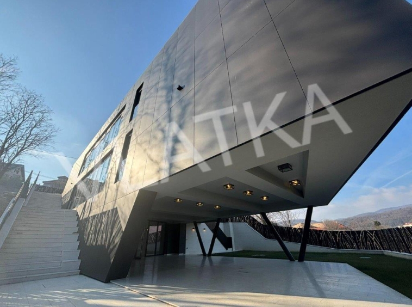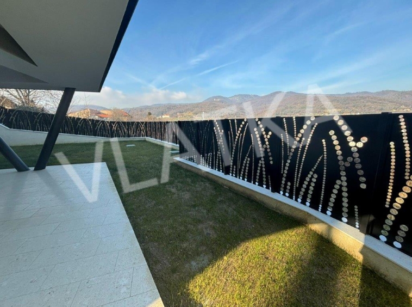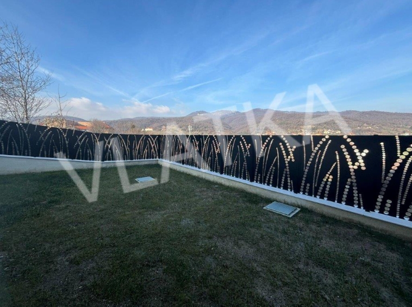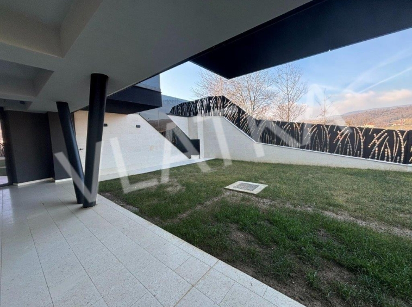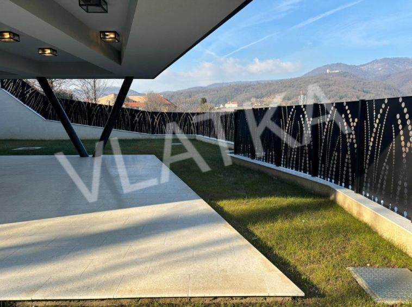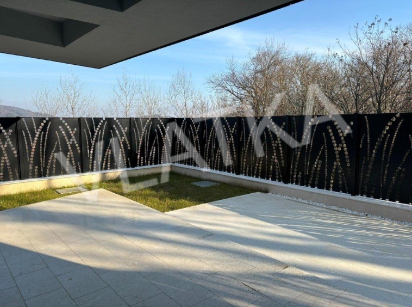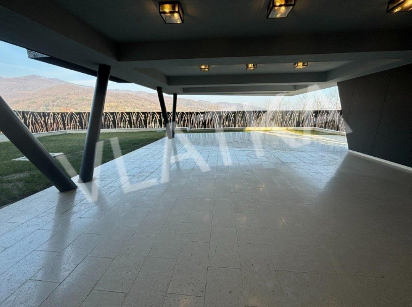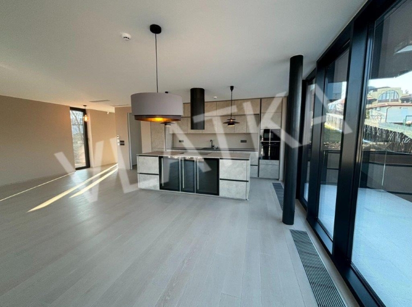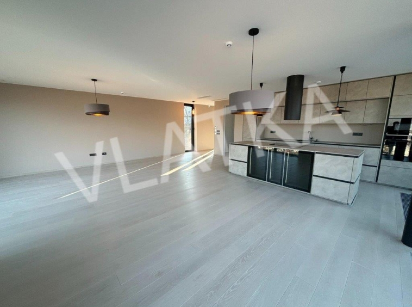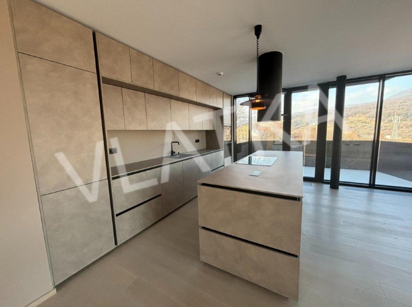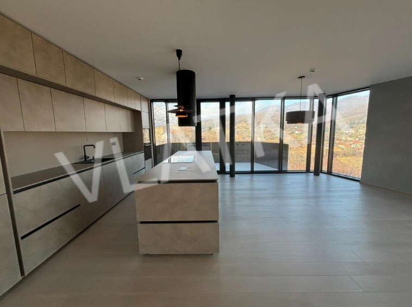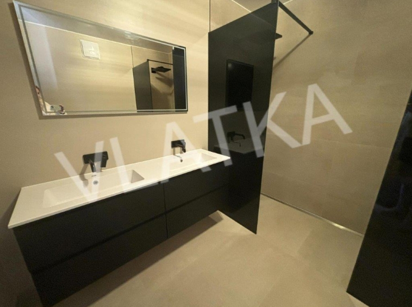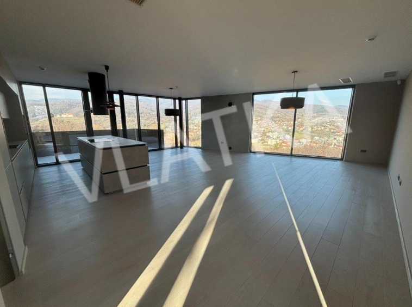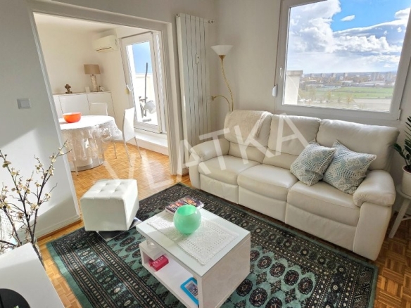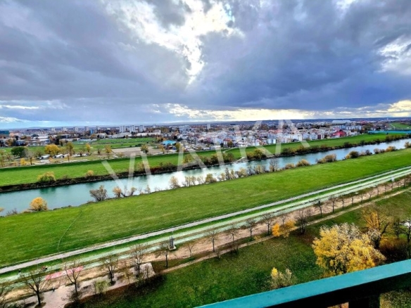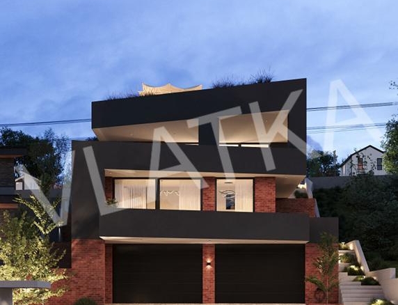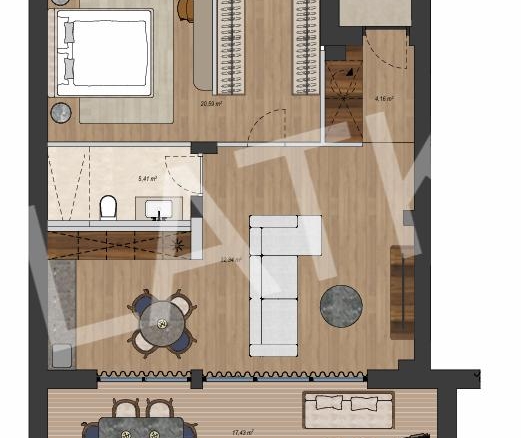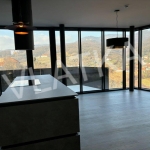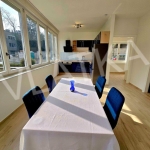Pregled
- Stanovi / Apartments
- 6
- 412
- 762
- 2024
Opis
Prodaje se dvoetažan stan u suterenu novoizgrađene luksuzne vile na početku ulice Šestinski vijenac, u blizini Predsjedničkih dvora, malo uvučena s glavne ceste, i mirnom i tihom okruženju Podsljemenske zone.
Stan 411,69 m2: sastoji se od 2 etaže (suteren i podrum) i vrta.
Suteren 206, 62 m2: korisne (podne) površine 168,29 m2, 4 spavaće sobe, 3 kupaonice, toalet za goste, kuhinja s blagavaonicom i dnevnim boravkom, izba, balkon 1 površine 10,5m2, terasa 27,83 m2
2 garaže (prizemlje) 25,2m2: garažno parkirno mjesto 1 površine 12,60 m2, garažno parkirno mjesto 2 površine 12,60 m2
Podrum 59,89 m2 + 104,97 m2 (natkrivena terasa) = 411,69 m2: toalet za goste, kotlovnica, spremište, tehnička soba, prostorija za domjenke (teretanu ili sl.) s izlazom u privatni vrt
Vrt (dvorište s nenatkrivenom terasom) 761,70 m2: priprema za bazen!
Stanu pripadaju i zajednički dijelovi 15,01 m2: stubište.
Kuća ima protupotresni atest, građena je prema najvišim standardima gradnje sa 137 ugrađenih pilota u zemlji, schuco stolarija, 3-slojno staklo, parketi rađeni prema privatnoj narudžbi 25 mm, podno grijanje, sustav dizalice topline sa ventilokonvektorima, izvod za bazen postavljen u vrtu.
Više detalja na upit.
—
NEW CONSTRUCTION: MODERN 6-ROOM APARTMENT 412 m2 WITH 762 M2 GARDEN
A two-story apartment is for sale in the basement of a newly built luxury villa at the beginning of Šestinski vijenac street, near the Presidential Palace, a little set back from the main road, and in the peaceful and quiet surroundings of the Podsljemenska zone.
Apartment 411.69 m2: consists of 2 floors (lower ground floor and basement) and a garden.
Lower ground floor 206, 62 m2: usable (floor) area 168.29 m2, 4 bedrooms, 3 bathrooms, guest toilet, kitchen with dining room and living room, bedroom, balcony 1 with an area of 10.5 m2, terrace 27.83 m2
2 garages (ground floor) 25.2 m2: garage parking space 1 with an area of 12.60 m2, garage parking space 2 with an area of 12.60 m2
Basement 59.89 m2 + 104.97 m2 (covered terrace) = 411.69 m2: guest toilet, boiler room, storage room, technical room, party room (gym or similar) with access to a private garden
Garden (courtyard with uncovered terrace) 761.70 m2: preparation for swimming pool!
The apartment also includes common parts of 15.01 m2: the staircase.
The house has an anti-earthquake certificate, it was built according to the highest construction standards with 137 installed piles in the country, schuco carpentry, 3-layer glass, parquet made to private order 25 mm, underfloor heating, heat pump system with fan coils, outlet for the pool installed in the garden.
More details on request.
- Grad Zagreb
Detalji
Updated on 24 siječnja, 2025 at 11:25 am- Cijena: 2,500,000 EUR
- Veličina nekretnine: 412 m²
- Područje zemljišta: 762 m²
- Spavaće sobe: 4
- Sobe: 6
- Kupaonice: 4
- Garaže / Parkirna mjesta: 2
- Godina izgradnje: 2024
- Vrsta nekretnine: Stanovi / Apartments
- Status nekretnine: Prodaja
Slični oglasi
CVJETNO NASELJE: 3-SOBAN STAN S BALKONOM I PREDIVNIM POGLEDOM
- 330,000 EUR
(4,230.77 EUR/m²)
3-SOBAN STAN S BALKONOM I PREDIVNIM POGLEDOM
- 1,400 EUR
(24.14 EUR/m²)
NOVOGRADNJA: LUKSUZAN 3-SOBAN STAN SA 2 VELIKE TERASE POKRAJ PARKA MAKSIMIR
- 452,400 EUR
(5,200.00 EUR/m²)
NOVOGRADNJA: 2-SOBAN STAN SA 2 TERASE I VRTOM POKRAJ PARKA MAKSIMIR
- 421,200 EUR
(5,200.00 EUR/m²)
