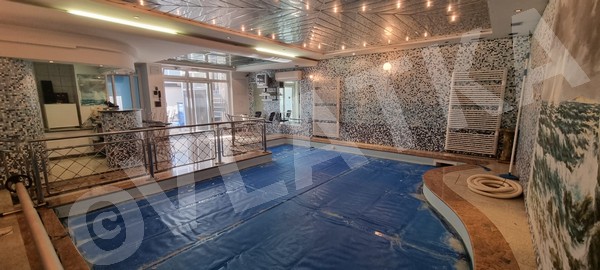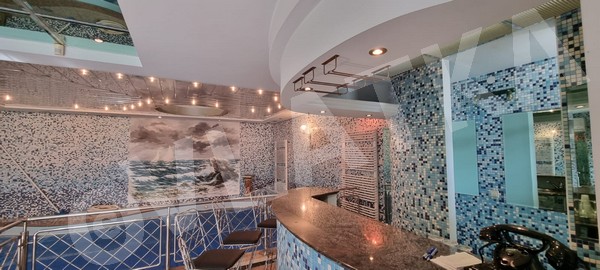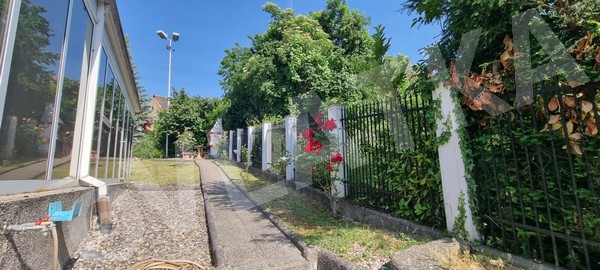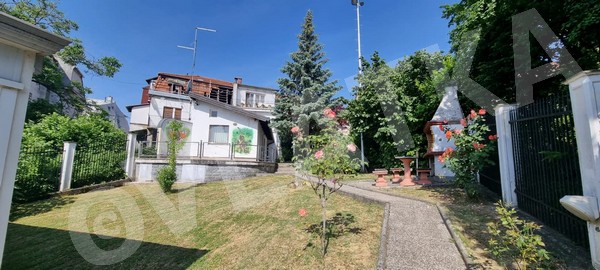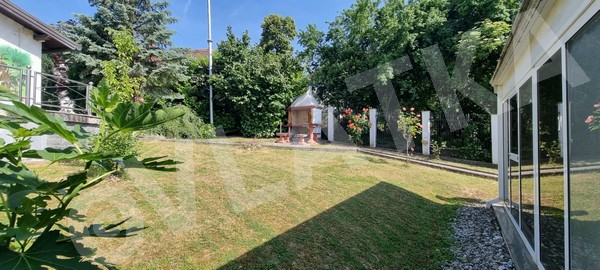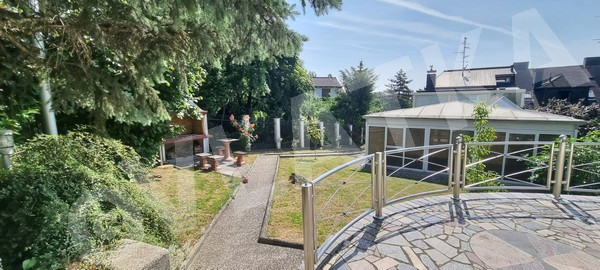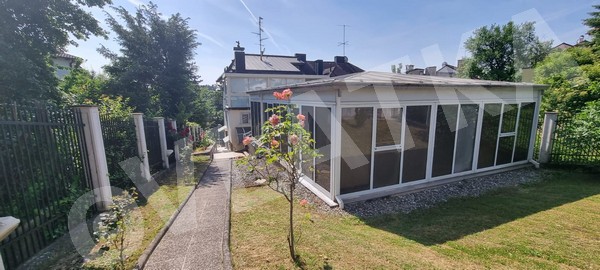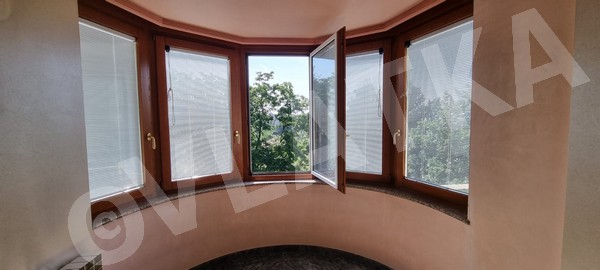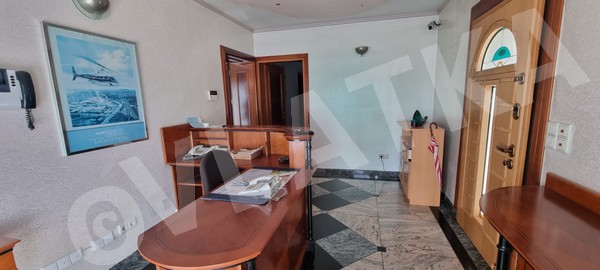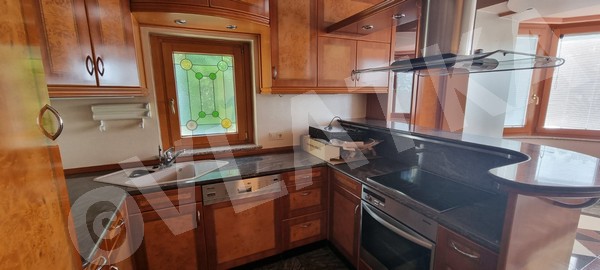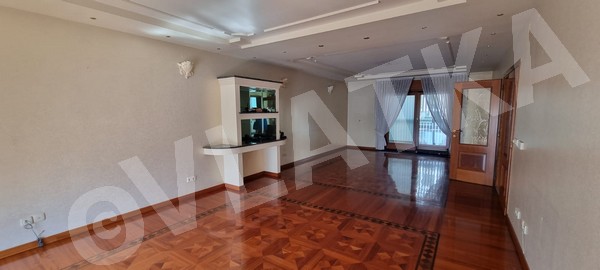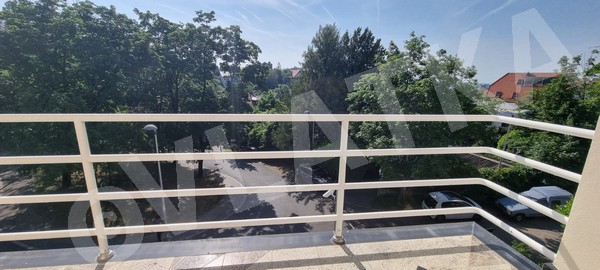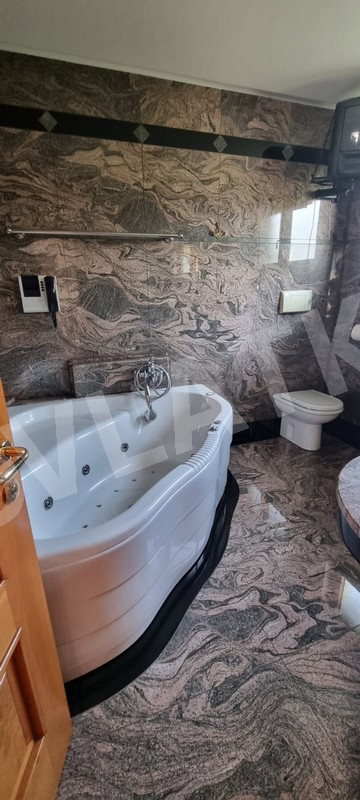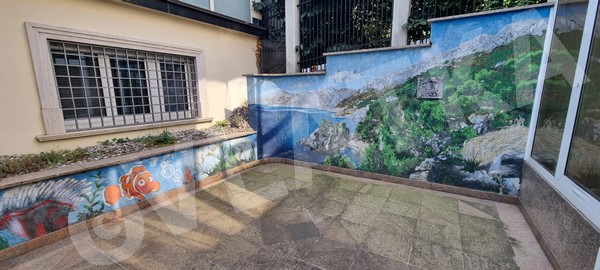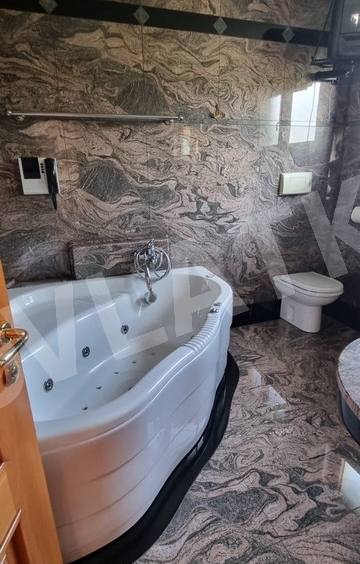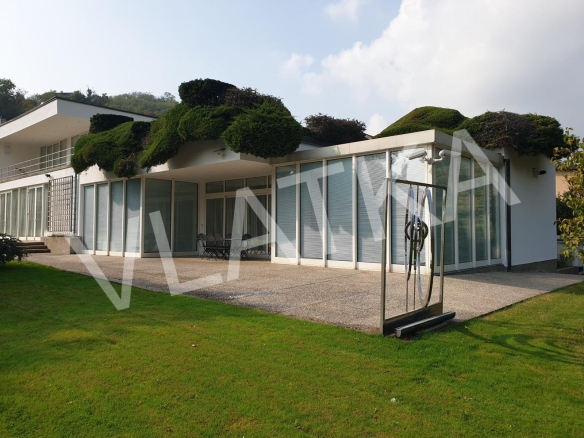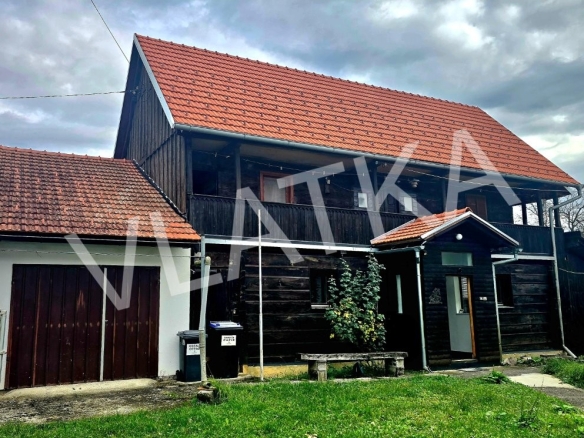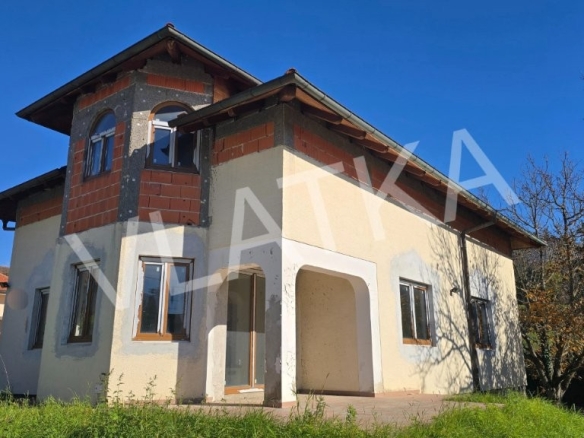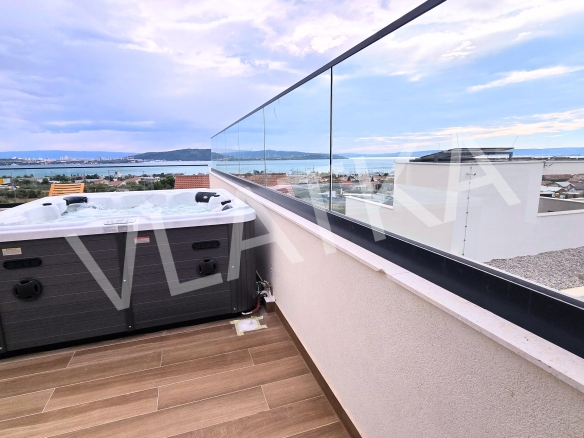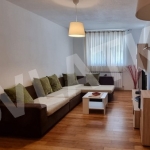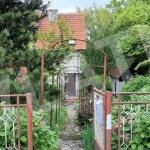Pregled
- Kuće / Houses
- 9
- 613
Opis
The classy, charming villa is located in a beautiful, residential environment, and a street full of greenery.
The villa consists of 5 floors and 2 separate parts of the house with separate entrances.
Mezzanine: small apartment of 40 m2
1st floor (separate entrance to the house): office, kitchen, toilet, storage
1st floor (continuation towards the western part of the house): gas boiler room, terrace with painted walls with Nemo details, straight passage to the swimming pool (painted by the painter Šepat), and the stairs to the basement lead to the sauna, wine shop and toilet, pool facilities
2nd floor (second entrance to the house): kitchen, dining room, living room, guest toilet, utility room, pantry with fridge, covered terrace overlooking the pool
3rd floor: 2 bedrooms, 2 bathrooms, built-in wardrobes, covered terrace used as a playroom
Attic: 1 room and 2 small storage rooms
2nd part of the house – 2nd floor: 80 m2 room for receptions, underfloor heating, billiards, exit to the stairs next to the house for guests (so that they do not pass through the house)
Exit to the garden behind the house: cottage 50 m2 with kitchenette, bathroom, shower, bed, wardrobe; tool house
The house is spacious and has a special charm due to the garden oriented to the back of the house, far from the noise and bustle of the street.
—
Otmjena, šarmantna vila nalazi se u prekrasnom, rezidencijalnom okruženju, te ulici prepunoj zelenila.
Vila se sastoji od 5 etaža i 2 odvojena dijela kuće s odvojenim ulazima.
Polukat: mali stan od 40 m2
1.kat (poseban ulaz u kuću): ured, kuhinja, toalet, ostava
1.kat (nastavak prema zapadnom dijelu kuće): kotlovnica na plin, terasa oslikanih zidova s Nemo detaljima, ravno prolaz do bazena (oslikao slikar Šepat), a stepenice u podrum vode do saune, vinoteke i toaleta, postrojenja od bazena
2.kat (drugi ulaz u kuću): kuhinja, blagavaonica, dnevni boravak, toalet za goste, prostorija za domaćinstvo, ostava s frižiderom, natkrivena terasa koja gleda prema bazenu
3.kat: 2 spavaće sobe, 2 kupaonice, ugradbeni ormari, natkrivena terasa korištena kao igraonica
Potkrovlje: 1 soba i 2 mala spremišta
2.dio kuće -2.kat: 80 m2 prostorija za domjenke, podno grijanje, biljar, izlaz na stepenice pokraj kuće za goste (da ne prolaze kroz kuću)
Izlaz u vrt iza kuće: kućica 50 m2 s čajnom kuhinjom, sanitarnim čvorom, tušem, ležajem, ormarom; kućica za alat
Kuća je prostrana i posjeduje poseban šarm zbog vrta orjentiranog na stražnju stranu kuće, daleko od buke i vreve s ulice.
- Grad Zagreb
Detalji
Updated on 9 studenoga, 2022 at 5:21 pm- Cijena: 900,000 EUR
- Veličina nekretnine: 613 m²
- Spavaće sobe: 7
- Sobe: 9
- Kupaonice: 5
- Garaže / Parkirna mjesta: 2
- Vrsta nekretnine: Kuće / Houses
- Status nekretnine: Prodaja
Slični oglasi
LUKSUZNA KUĆA S BAZENOM I VELIKIM VRTOM – MLINOVI
- 4,000,000 EUR
(7,889.55 EUR/m²)
DAŠAK POVIJESTI U JASTREBARSKOM
- 150,000 EUR
(1,119.40 EUR/m²)
ŠESTINE: ROH-BAU KUĆA 398 m2 SA SVIM DOZVOLAMA
- 550,000 EUR
(1,381.91 EUR/m²)
NOVOGRADNJA: MODERNA KUĆA S BAZENOM I VRTOM POKRAJ SPLITA
- 7,000 EUR
(33.33 EUR/m²)
